A warm and welcoming ambience is created in this contemporary office, offering employees a highly engaging space to work in.
JP Ace Sdn Bhd, a mechanical and electrical consulting firm requested a workplace that is open, professional, vibrant and conducive for work. Taking the client’s requirements into consideration, SQR (Square Root Architecture & Interior Design) conceptualized an open office plan that is enhanced with a series of interesting details and leading edge spaces to optimise and achieve an interactive and cosy workplace atmosphere. There is a diverse mix of formal, informal, meeting, focus, individual and common spaces within the block.



The hospitality-like lobby with bright red chairs and a blue rug intensifies the vibrant outlook of the office before leading the view towards the interior spaces ahead. A polished and sophisticated reception counter with reflective surfaces creates a strong focal point that draws visitors’ attention to JP Ace’s company logo affixed at the top of wall by the reception area.
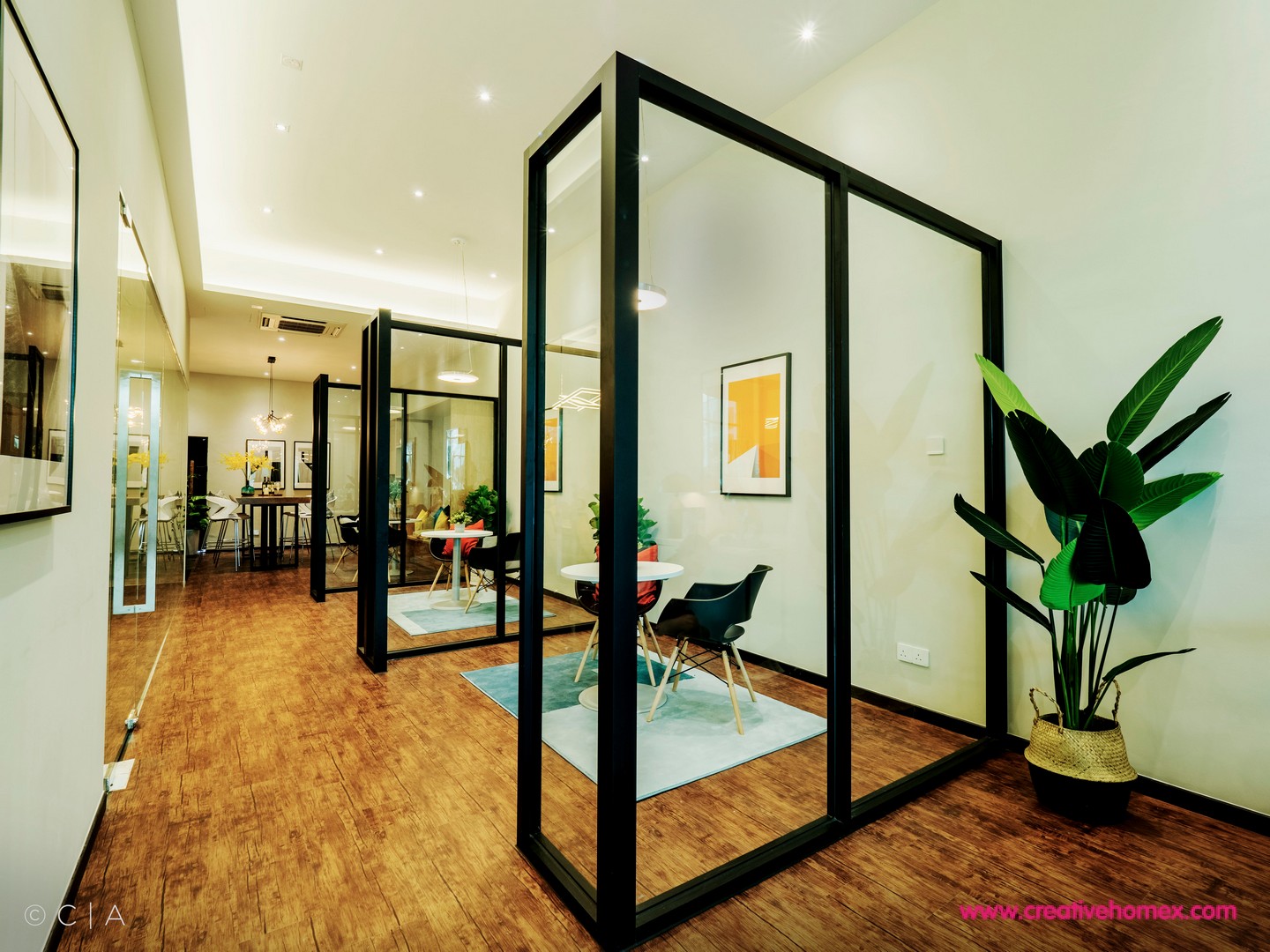


Meeting pods are set side by side for “touch-n-go” discussion, visually divided by glass partitions. As the space is relatively narrow, this approach helps to open up the space without compromising a sense of privacy when there are client discussions going on. Opposite the glass-encased meeting areas is the main conference room. To divert from a common corporate ambience into an unconventional conference space, the designers used bright yellow chairs and architecture-related artworks on the wall to enliven the space thus connecting to their field of work.



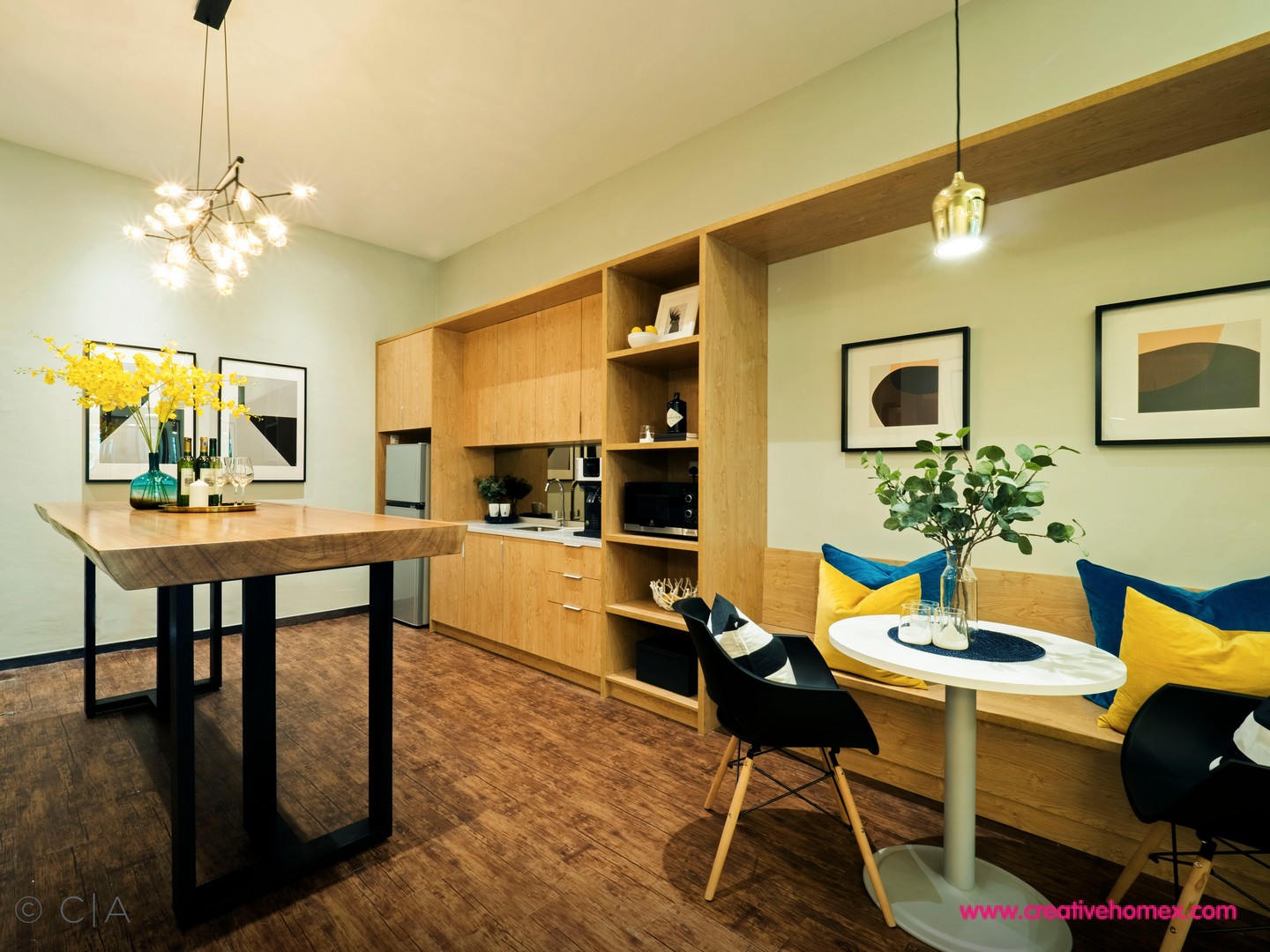
A social common pantry is created to provide quality space for staffs to rest, network and have a breather. The café-like setting can double up as casual client meeting place. The designer lighting adds a perfect touch as well to create a pleasant spot for social interaction and informal discussions.
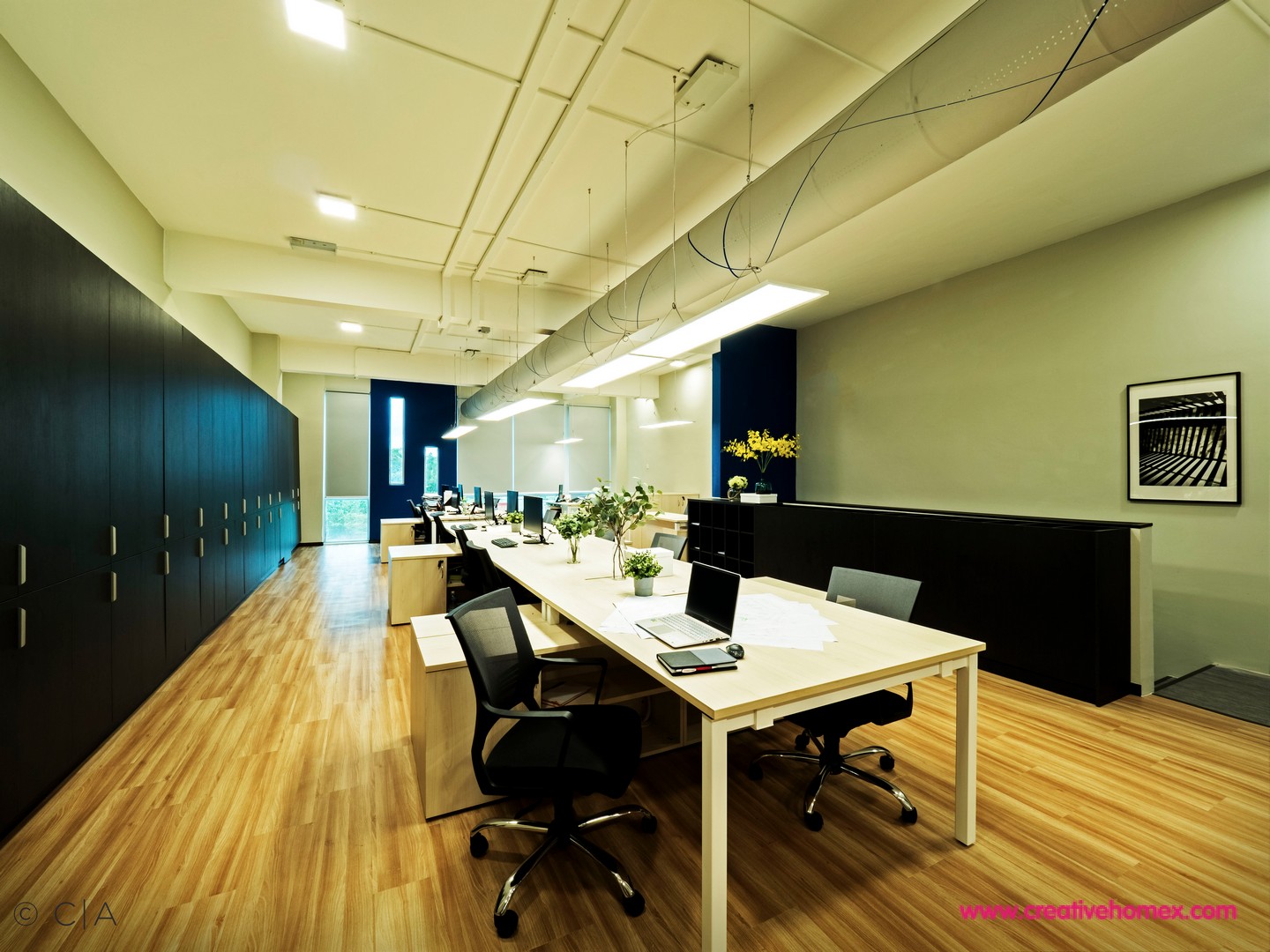
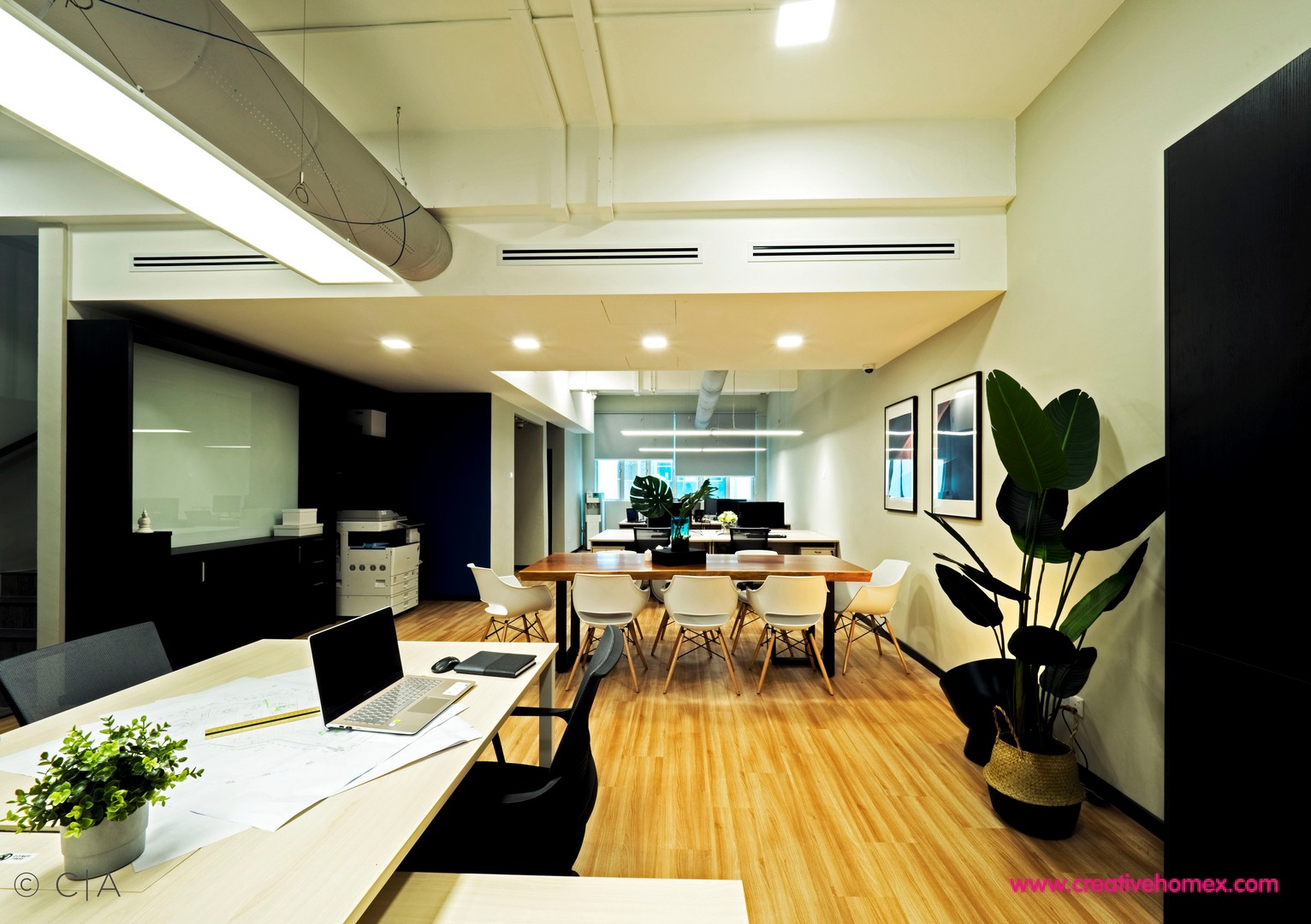

Moving to the main open-plan working area on level 1, the warm and inviting environment continues via the use of light timber vinyl flooring and contemporary office furniture. White tables and cabinets blend gracefully with the neutral palette of the space while little details such as indoor plants brighten up the space. A big communal table is incorporated to the space to encourage interaction, discussion and collaboration within the team.

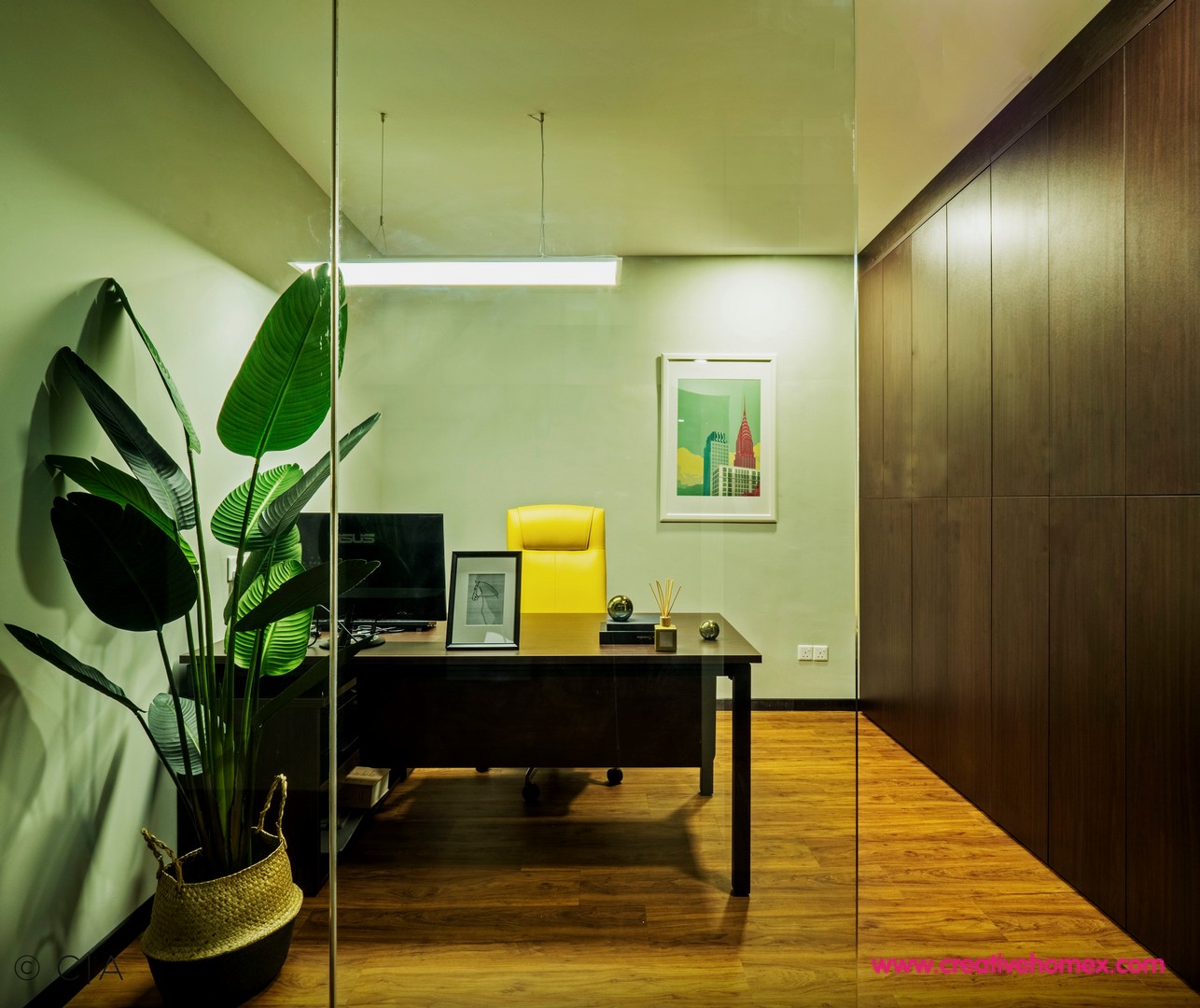


Moving to the directors’ management office on level 2, only glass partitions are used to separate the rooms from the work stations outside to create a spacious and transparent workspace. The dark timber vinyl flooring further enhances the professional and established look for JP Ace Sdn Bhd.
SQR(SQUARE ROOT ARCHITECTURE & INTERIOR DESIGN)
T +6012 7956 932
E andrew.sqrdesign@gmail.com
FB square root architecture + interiors
Featured in iD iNdesign Vol.90










